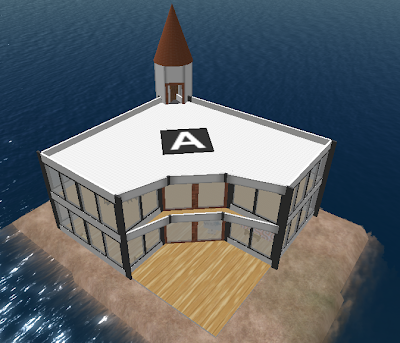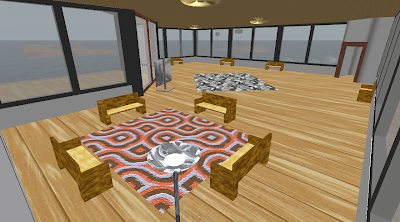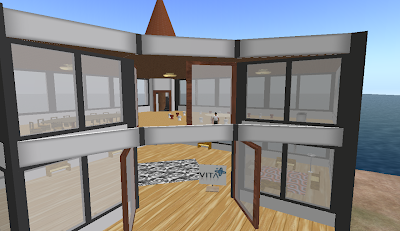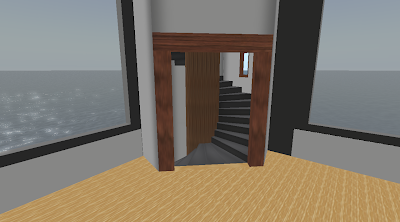This post is about one more VITA classroom of our campus that I want show you.
This classroom have been built inspired in two romanian architectures:
The first is the tradicional architecture (the tower is the mark)...

... the other achictecture is more modern, present in one romanian recent building (look at, for example, the walls arrangement).

In the first floor, we have a living room with sofas for the trainees sit and talking. On left, next to the door, we have also a placard with important information.

In second floor we have one classroom with one board and one small table in the middle.

In the second floor yet, we have a place prepared for conferences, debates, or basically for training on roundtable.

In outside of second floor, we have a nice balcony.

The access between the floors can be done by the stairs, inside the tower.

Finally, in roof, we have a information for the avatars landing.

I hope that you like and I'm waiting for feedback comments!
Sem comentários:
Enviar um comentário
Nota: só um membro deste blogue pode publicar um comentário.